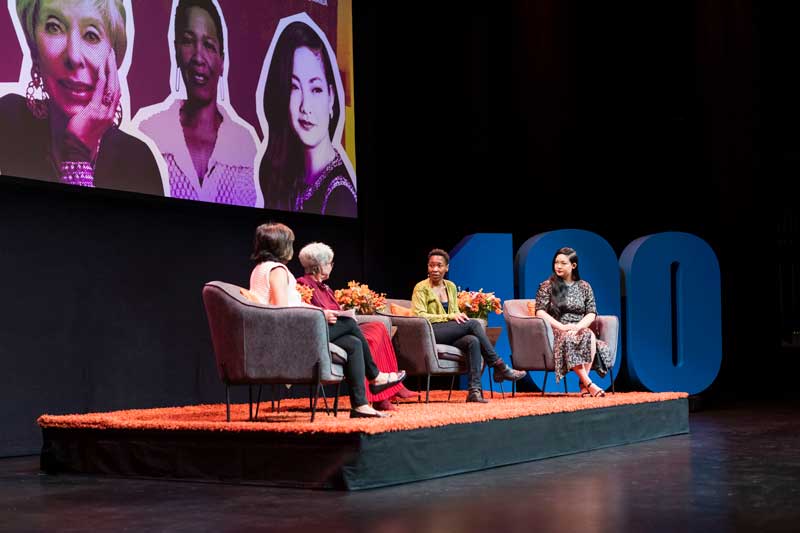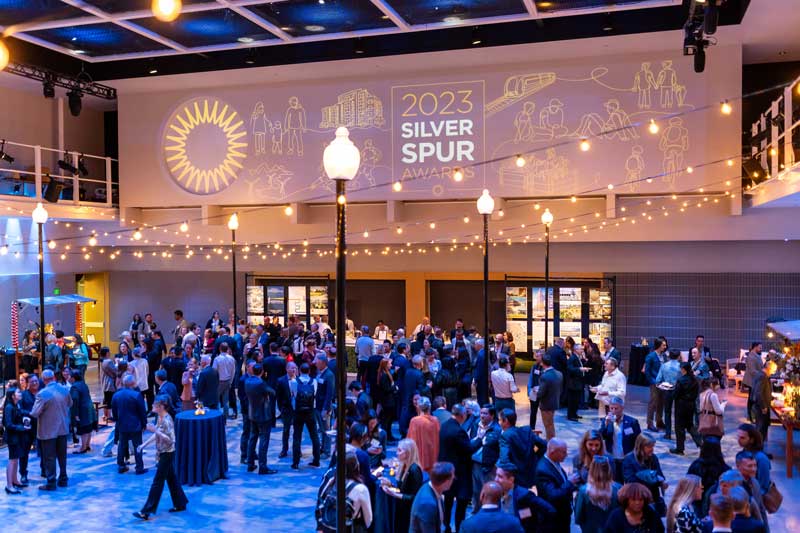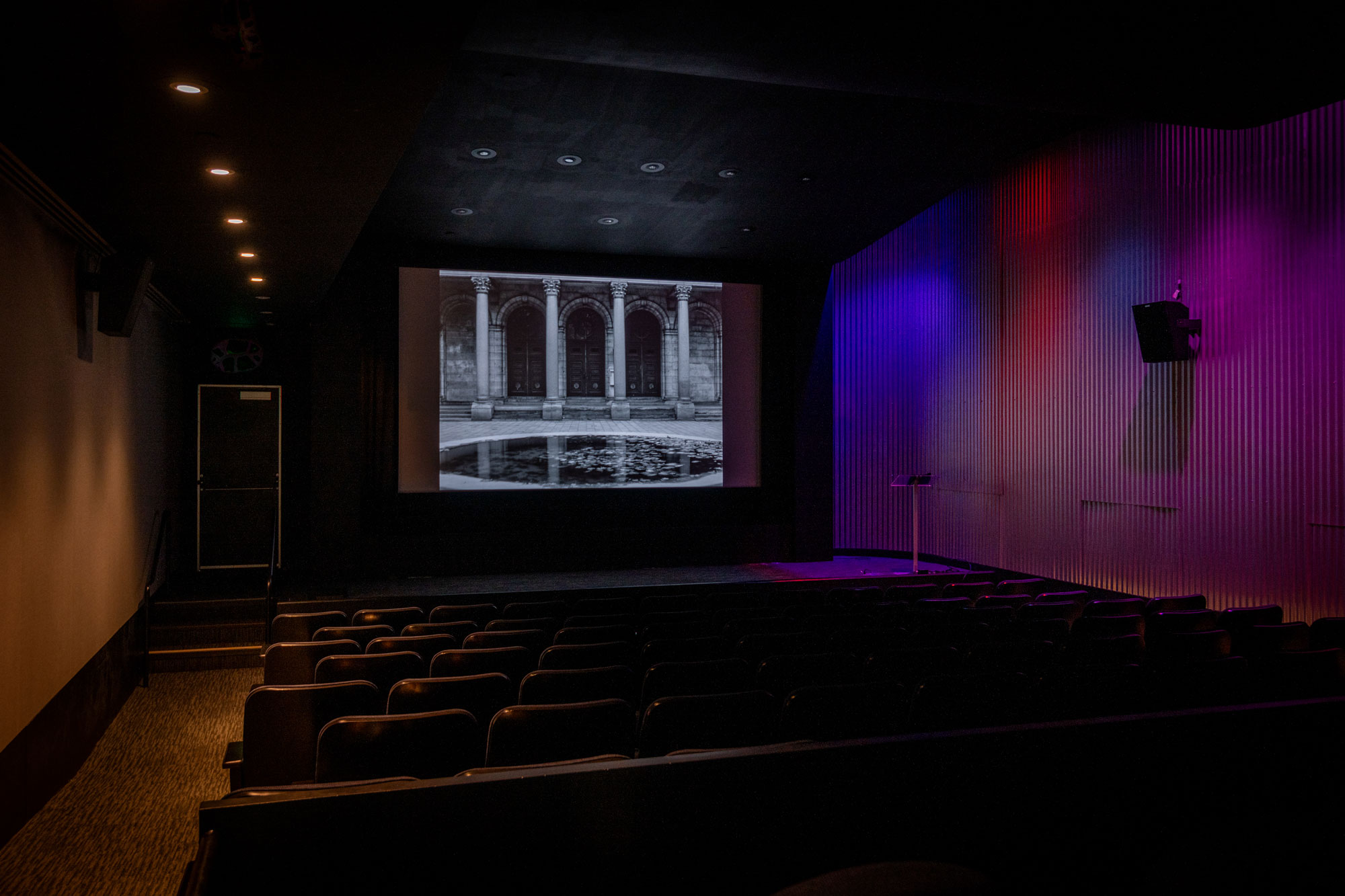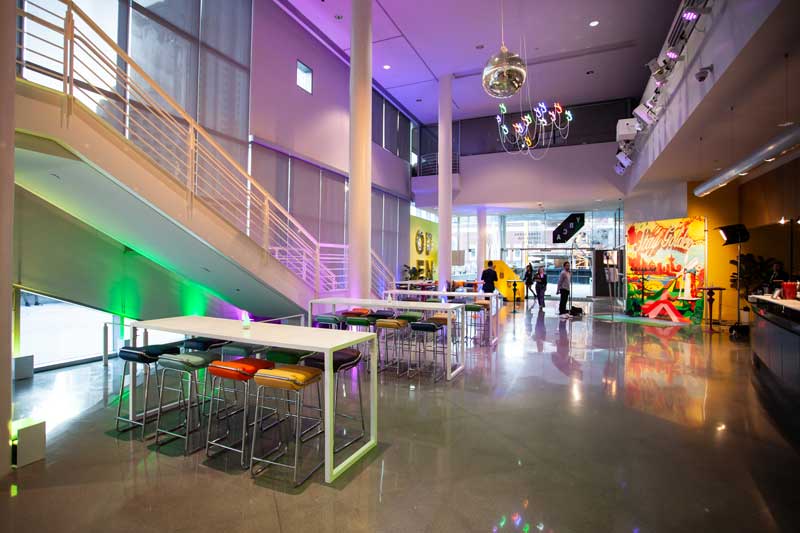Tue February 24th Closed
Blue Shield of California Theater
The Blue Shield of California Theater at YBCA has two-tier seating, dual-level lobbies, a spacious stage, great sight lines, and a generous technical inventory. Available for staged presentations, conference sessions, and special performances. The Theater has its own lobby for entrance at 700 Howard Street.
Features
Full theatrical lighting and sound equipment
Sprung-wood dance floor
Adjustable-height motorized orchestra pit
Dressing rooms with showers
Backstage Green Room
Rehearsal studio
Wardrobe room
Full wired and wireless Internet connectivity
Custom network design available per specification
Our team is here to make your event a success!
Please provide your contact information and event details. We will make every effort to respond by the next business day.
700 Howard St, San Francisco, CA 94103
Capacity
- 757 seats with pit seats (551 orchestra/206 Terrace)
- 714 seats without pit seats (508 orchestra/206 Terrace)
Stage Dimensions
- Main stage: 43′ deep x 93′ wide (wall to wall)
- Upstage: 36′ wide x 386′ deep
- Proscenium: 44′ wide x 33′ high
- Stage: 1,848 sq ft
We’d love to hear more. Let’s make an amazing event together.
Please provide your contact information and event details. We will make every effort to respond by the next business day.





